What kind of passages can be created in the eastern part of the Shanghai World Expo site? How can this area be developed into a distinctive, dynamic, low-carbon and sustainable urban public center? Finally, how can this area be combined with its natural surrounding environment, the existing landmark buildings, the Expo Axis and the related passages to ensure integration with community development and the city at large? In the Urban Passage Competition held at Tongji University on March 19th, eight teams of architects and planners from France, Spain, Netherlands, Poland presented their strategic projects of the passage of Shanghai into the post-expo period. The competition ended on the same day with the announcement of the results.
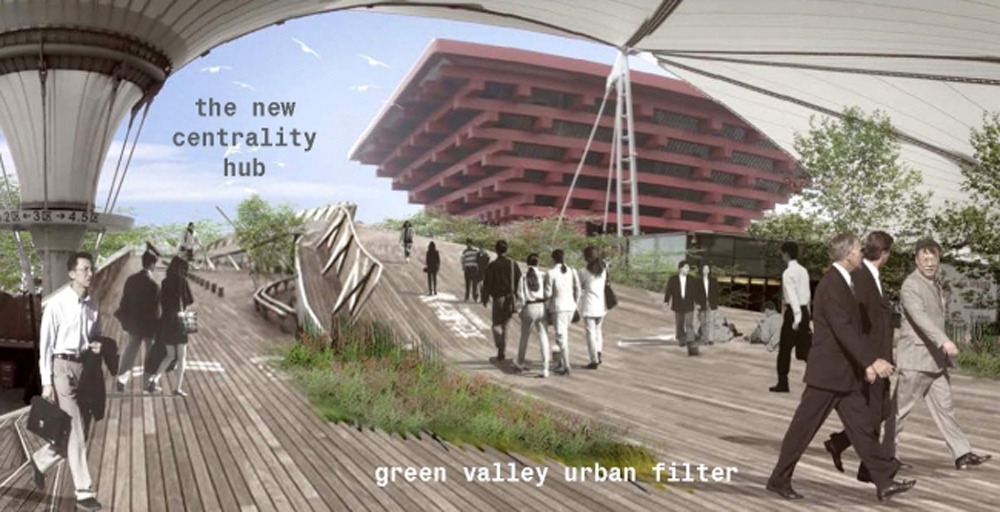
The Urban Passage Competition focused on the creative re-appropriation of the Shanghai World Expo site. The competition was sponsored by the Institute Pour la Ville en Mouvement (IVM), and organized by Tongji University, City-on-the-Move Institute (IVM international), and the Expo Shanghai Group. It called for projects and ideas, which were directed to professionals who work in the architectural and urban domain and are under the age of 40. By January 1st2015, 47 entries from 16 countries were submitted to the competition’s organizing committee. Since March 13th, eight selected teams came to Shanghai to join the Design Workshop portion of the competition and to visit the Expo site. They then further developed their strategic projects.
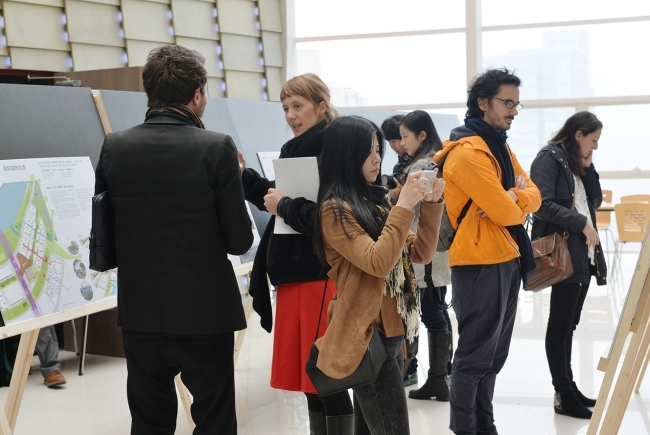
The eight selected teams respectively presented their projects. One project was to build a new passage system with various kinds of entries in order to direct a new type of lifestyle in the expo district. Another project was to break down the walls between the commercial area and the green landscapes in order to bring more access to residents. Some of the projects suggested building classical Chinese gardens to offer a more natural and comfortable environment. There were also some projects designed to add artistic elements like sculptures, which would invite people to relax and enjoy the surroundings.
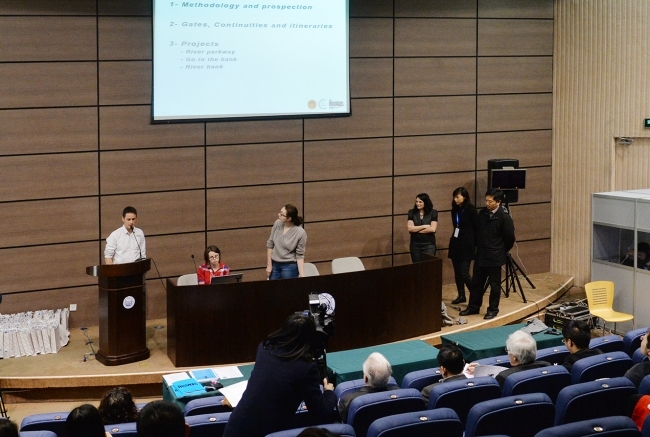
A team from France won the first prize for their strategic project namedInter. The jury said it proposed an effective mobility improvement strategy that was very attainable, with sufficient consideration for time and space in both macro and micro dimensions. The two projects winning the second prize wereSmall Happiness, andA Better City Life. The former focused on the details of the life of residents from a unique perspective, while the latter fully considered the site’s World Expo’s history and presented a clear structural plan.
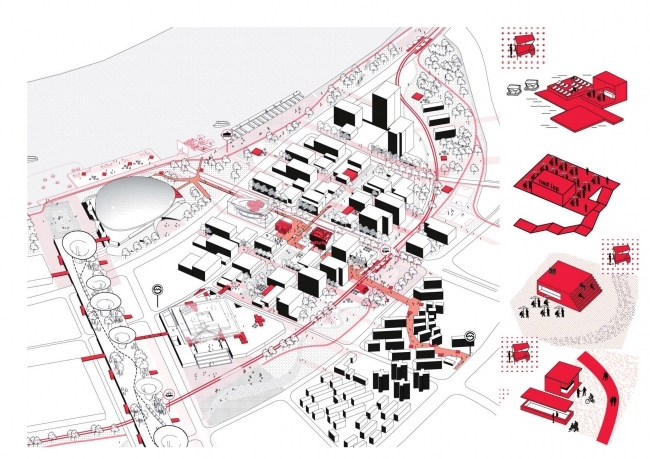
Prof. ZHENG Shiling, chairman of the jury and a member of the CAS, who is from the School of Architecture and Urban Planning of Tongji University, said, “With their distinctive features and advantages, the strategic projects of the eight teams can provide enlightenment and recommendations to the design and planning of Zone A of Expo-land.”
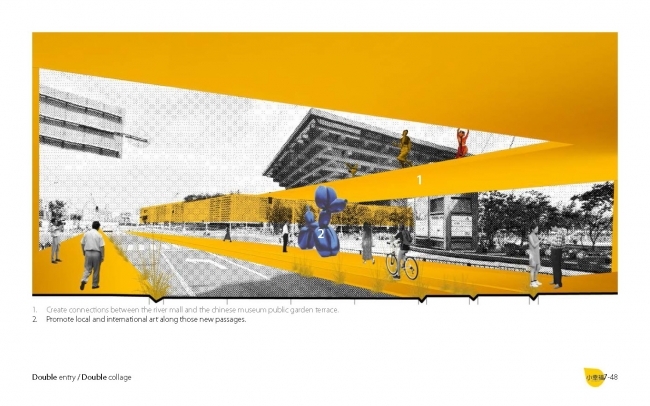
Translated by May Language Studio based upon
http://news.tongji.edu.cn/classid-13-newsid-46325-t-show.html