Can you imagine the wondrous beauty when architecture and watercolor come together? On the 12th October, an exhibition of watercolor painting on architecture was held in the first-floor exhibition hall of Architectural Design and Research Institute of Tongji University, which attracted many teachers and students. These 39 paintings were composed in the 1950s and 1960s by Mr. Zhu Baoliang, a ninety-year-old senior architect of Architectural Design and Research Institute of Tongji University, who owns his reputation for being, at the same time, a First Grade Registered Architect and National First-class Artist.
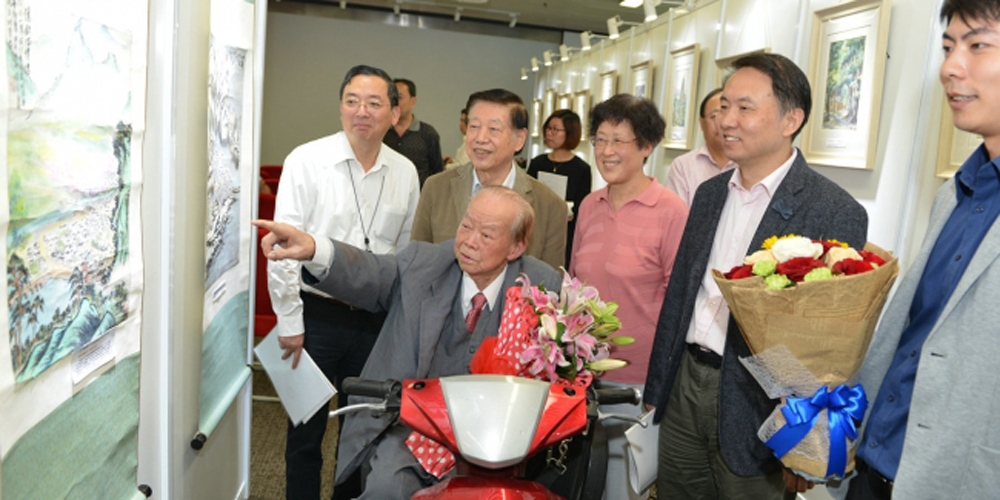
One of the paintings was made in September, 1953 and depicted a traditional Shanghai house that has five rooms with two wings; while another painting was executed in July, 1955, and depicted the East Hall of Foguang Temple in Wutai Mountain. The exhibited paintings also included the artworks vividly portraying the Shanhua Temple, Puxiange of Liao Dynasty in Datong, Shanxi Province, sketched in July, 1955, and Cien Temple in Xi’an, painted in July, 1956, as well as gardens of Qing Dynasty in Suzhou, Jiangsu Province painted in April, 1963.
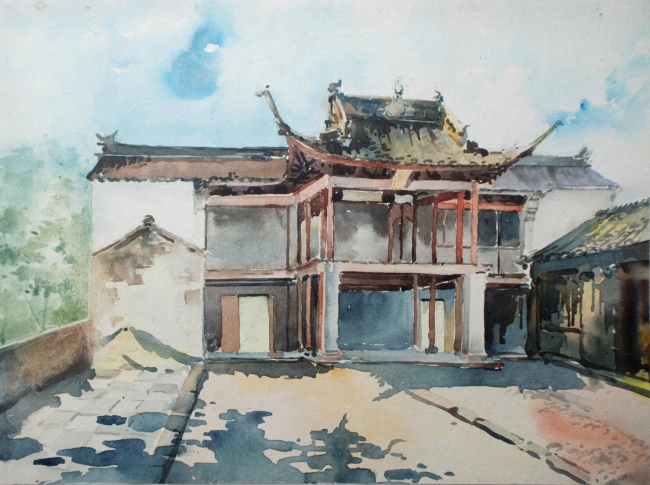
As mentioned, these watercolor paintings were composed in late 1950s and early 1960s, while Mr. Zhu was a teacher at the School of Architecture and Urban Planning of Tongji University. At that time, he had the brilliant idea to record the aspect of certain buildings with watercolor paintings while taking students out for sketching. The technique and pictorial skills of Mr. Zhu, were so appreciated that most of his painting were selected into the study cases library of textbooks on the history of Chinese architecture, and even won him art prizes.
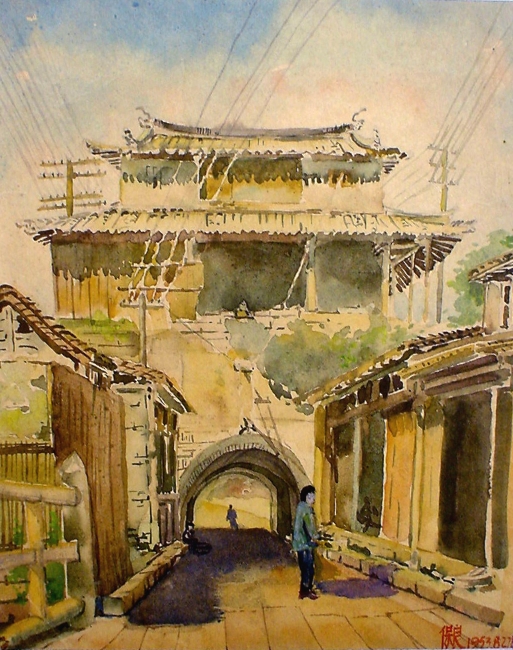
The works of Mr. Zhu also has a great value for historians and scholars of heritage Chinese architecture because some of the buildings and objects depicted in Mr. Zhu’s paintings have been demolished and no longer exist due to the process of urban construction and development. In most cases his artworks are the only representation of these vanished relics. For example, in the August of 1953, Mr. Zhu promptly delineated the plan-to-be-demolished gate tower over ancient city wall in Jiading, and he depicted the lobby in Chenjiatou, Yangpu in April, 1954. He also traveled to Suzhou in the July of 1957 to sketch the opera stage in Situ Temple.
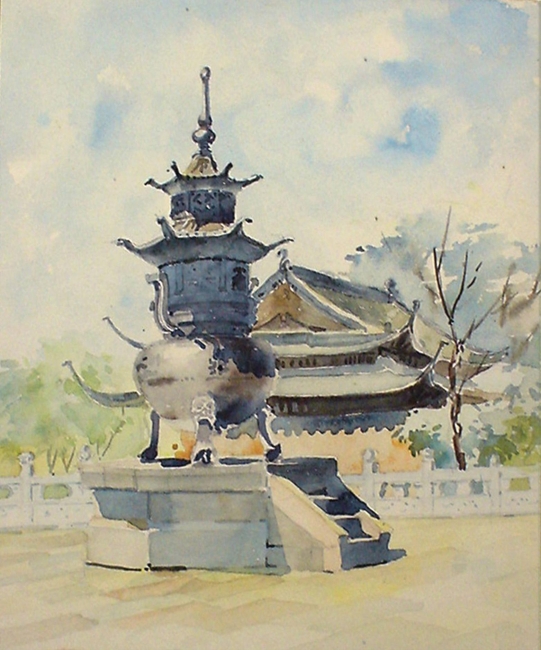
Mr. Zhu was in a good fettle, he said, “This solo exhibition held in my 90s has fulfilled my long-cherished wish”, he continued, “I hope to show the growing process of an average architect to young students and wish them to get enlightenment or inspiration from my story.”
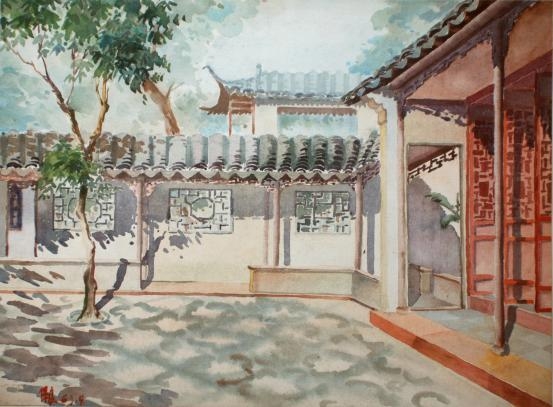
Mr. Zhu has been the design director in dozens of large and medium-scaled projects and achieved outstanding success in the field of residential design, urban and rural planning as well as rural housing design when he served in Architectural Design and Research Institute of Tongji University. He was listed as one of Shanghai Top Ten Housing Design Experts, and won the prize of "making outstanding contribution to the advancement in research and technology of village and town construction”. Besides, his publications such asRural House Design and Construction and Indoor Environmental Design,have won him the first prize in Countryside Readings and second prize in Excellent Science Books.
Translated by May Language Studio based upon
http://news.tongji.edu.cn/classid-7-newsid-48713-t-show.html